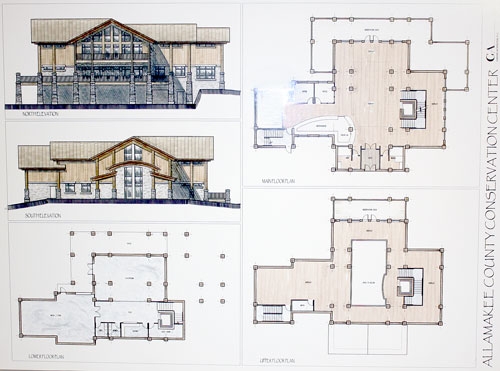You are here
Home ›Designs, details unveiled for Driftless Area Education and Visitor Center at public informational meeting

Pictured above is an architect's rendering of the new Driftless Area Education and Visitor Center proposed for construction at what is more locally known as the Columbus Bridge property just south of Lansing. Pictured are both the north and south exterior views of the building, as well as floor plans for each of the Center's three floors.
by B.J. Tomlinson
Thursday, January 13, roughly 50 area residents and several City and County officials assembled at Kerndt Brothers Community Center in Lansing to hear details concerning the Driftless Area Education and Interpretive Center project at the Columbus property located just south of Lansing which is now progressing from the concept phase into the design phase. The final phase, development, will begin this year.
Allamakee County Conservation Director Jim Janett introduced representatives from Martin Gardner Architecture, Fehr Graham Engineering and Split Rock Studios, an interpretive display design company.
Fehr Graham Engineering representative Jon Biederman showed slides of the planned exterior of the building, parking areas, sidewalks and driveway. Biederman said high quality, durable, low maintenance and environmentally responsible materials will be selected for the project. The lower exterior of the building will be constructed of stone, while the upper part will be paneling with a wood grain look; the upper part of the roof will be made of steel and the decks of a composite material. Biederman said there will be 44 parking spaces which will include bus and boat parking and handicapped spaces. The current crushed stone in the parking area will be replaced with pavement.
Mark Moine, representing Martin Gardner Architecture, said the 10,000 square foot building will consist of three levels. The main level will include display areas, offices, a meeting room and an observation deck overlooking the Mississippi River. The upper level, which is open to the floor below, includes more display space and an elevated observation deck with river views. Restrooms, food services, and rooms for storage, meetings and equipment will be located on the lower level.
A geothermal system will be used for heating and cooling; the facility will link up to City of Lansing water and sewer services, which will then be available for future residential expansion. Costs for connecting to City services are included in the project's grant funding and not expected to cost the City of Lansing anything.
Split Rock Studios' designer and owner Chris Wilson and staff member Maggie Schmidt presented an overall plan for the interpretive displays inside the Center. Wilson said the displays will focus on the cultural history of the Mississippi River.
"There will be a walkthrough map of the Driftless area featuring destinations and recreational opportunities," he said. The displays will tell stories utilizing real objects to touch and feel plus listening stations, live animals, murals and sounds. Visitors will learn answers to questions such as: "How did the limestone get here?" or "What's under the water?" There will be play space for younger kids as well as a big screen television for demonstrations, stories and animations.
Janett said that about half of the $3.2 million needed for the project has been raised thanks to a Scenic Byways grant. He also indicated the Iowa Department of Transportation (DOT) will allow local letting, which will be good for Lansing area contractors and the economy. "Bid letting will begin soon," Janett said. "We could break ground later in 2015, if all goes well."
At the end of the presentation, John Verdon, Ric Zarwell, Allamakee Count Supervisor Larry Schellhammer and others in the audience complimented the presenters and expressed their excitement about the project.

